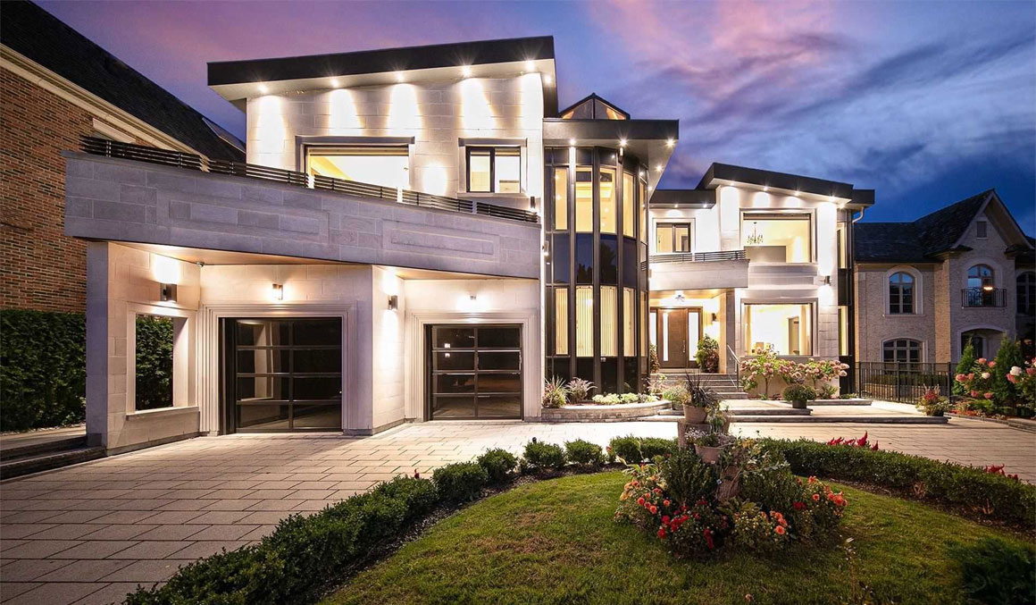
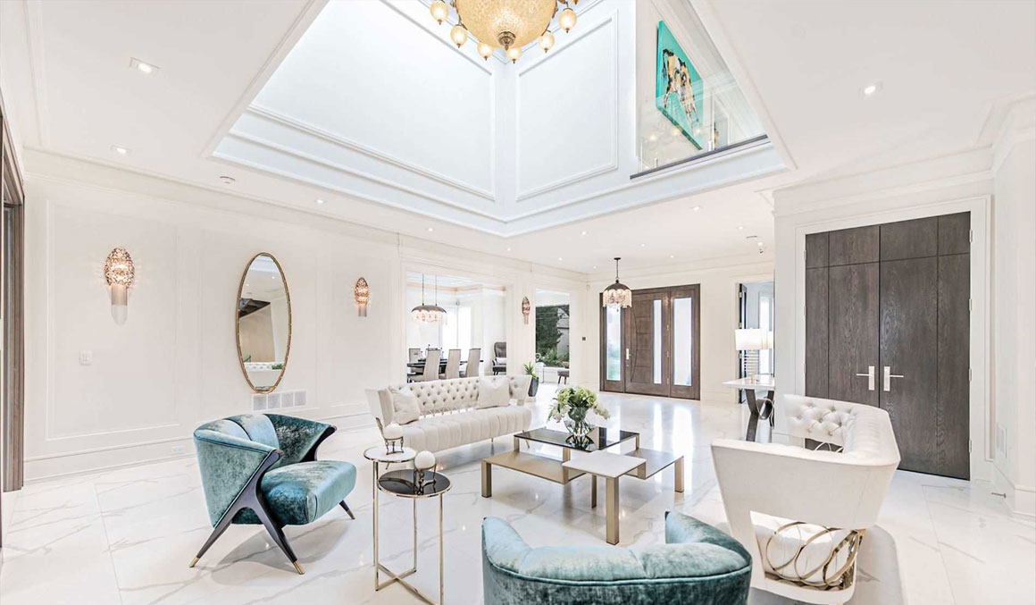
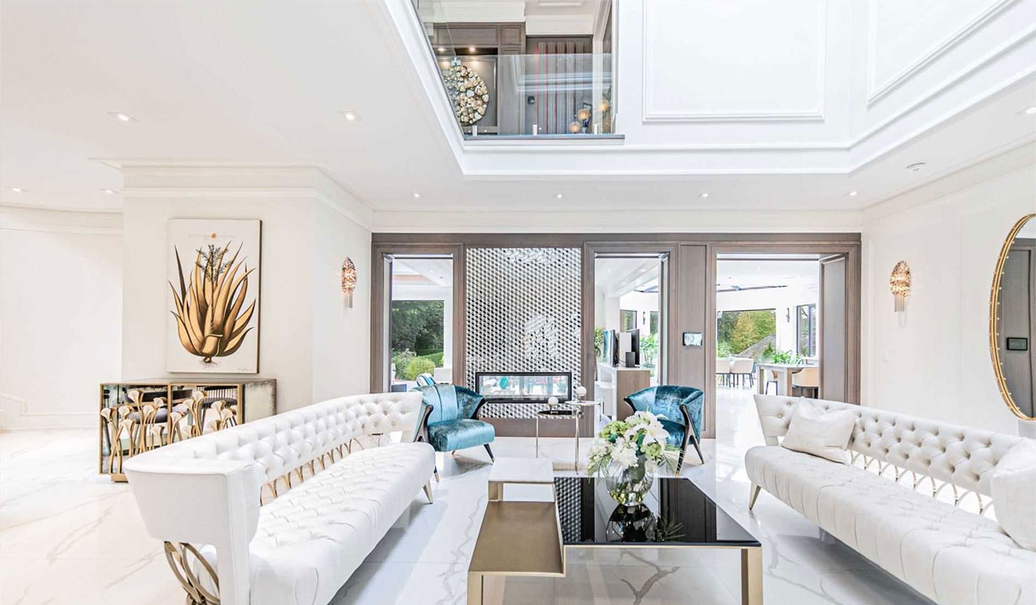
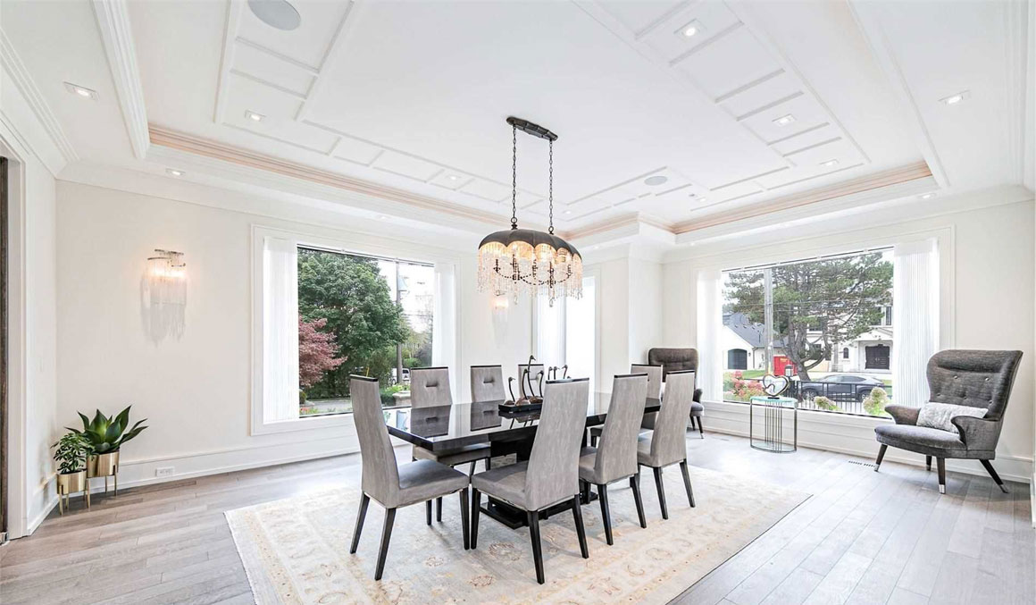
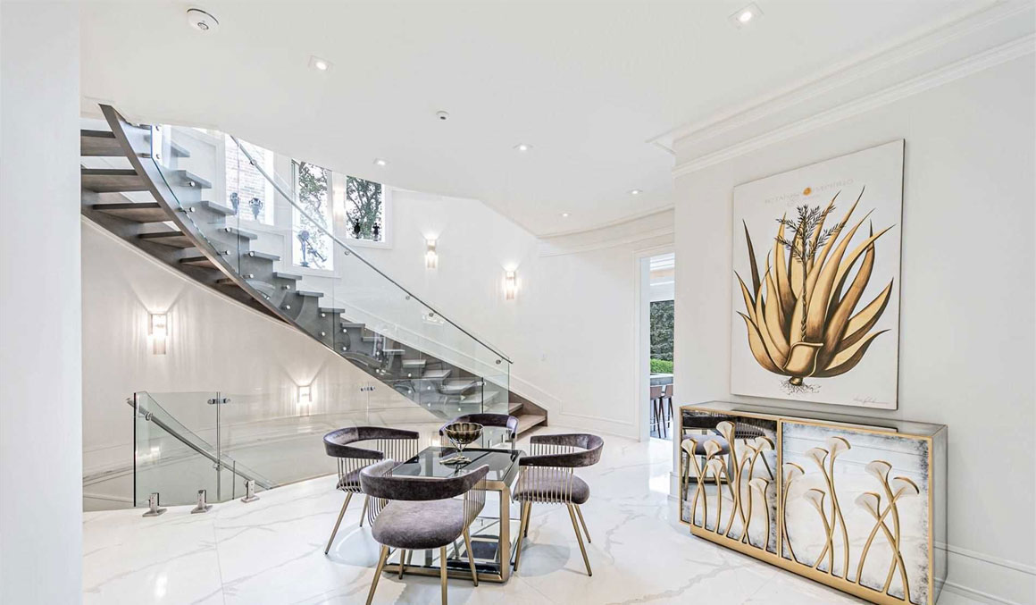
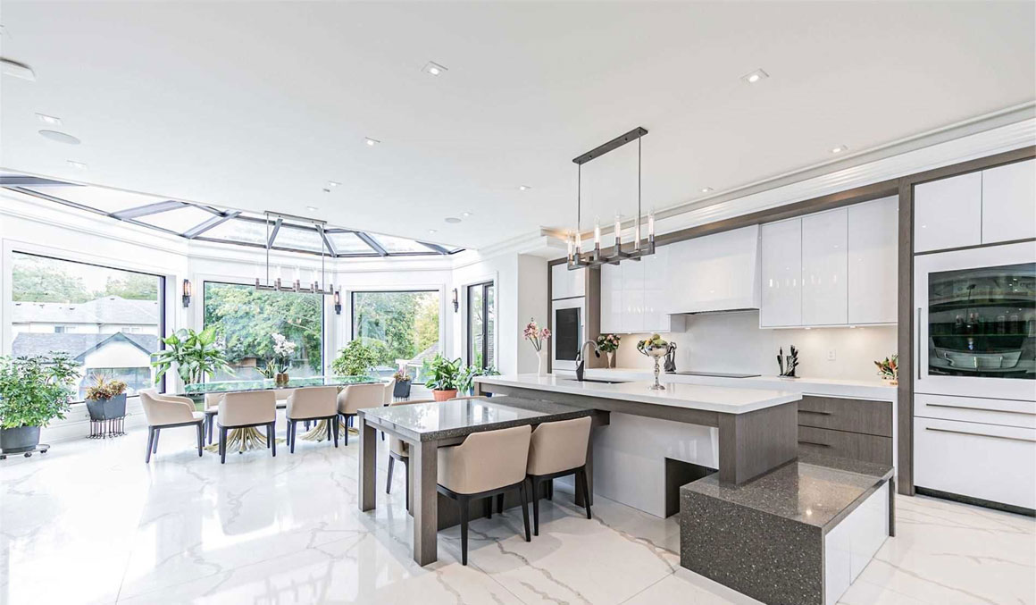
71 Arjay Cres, Toronto, Ontario M2L1C6
‘Builder’s Own’ Modern Transitional Custom Residence W/ State-Of The Art Craftsmanship & Design. Boasting Over 10,500 Sq.Ft Of Luxury Defining Living Space On A Premium Half Acre Gated Lot In The Prestigious Bridle Path Area. Natural Indiana Cut Stone Exterior Fa?ade, Upscale Resort-Like Landscaped Backyard W/ Breathtaking Views Of Large Pool & Waterfall & Fireplace Feature, 4-Season 1 Bedroom Guest/Pool House W/ Full Gourmet Kitchen. Sprawling Open Concept Layout W/24′ Clear Ceiling Height Grand Foyer, Elevator, Chef-Inspired Two-In One Gourmet Kitchens, Sunken Family Room W/ Rear Folding Glass Walls Creating Seamless Indoor/Outdoor Living Space. Grand Master’s Retreat W/ Sitting Area + 9Pc Ensuite & Boutique Inspired Walk-In Closet. Finished Entertainer’s Delight On Lower Level W/ Theatre Room, Gym, Dry Sauna, Wet Bar, Gourmet Kitchen, Nanny’s Quartz, Steam Shower, Wine Rm & Walk-Out. Walking Distance To Tfs & Granite Club, Rosedale Golf Club, Sunnybrook/Edwards Garden & Post Rd.